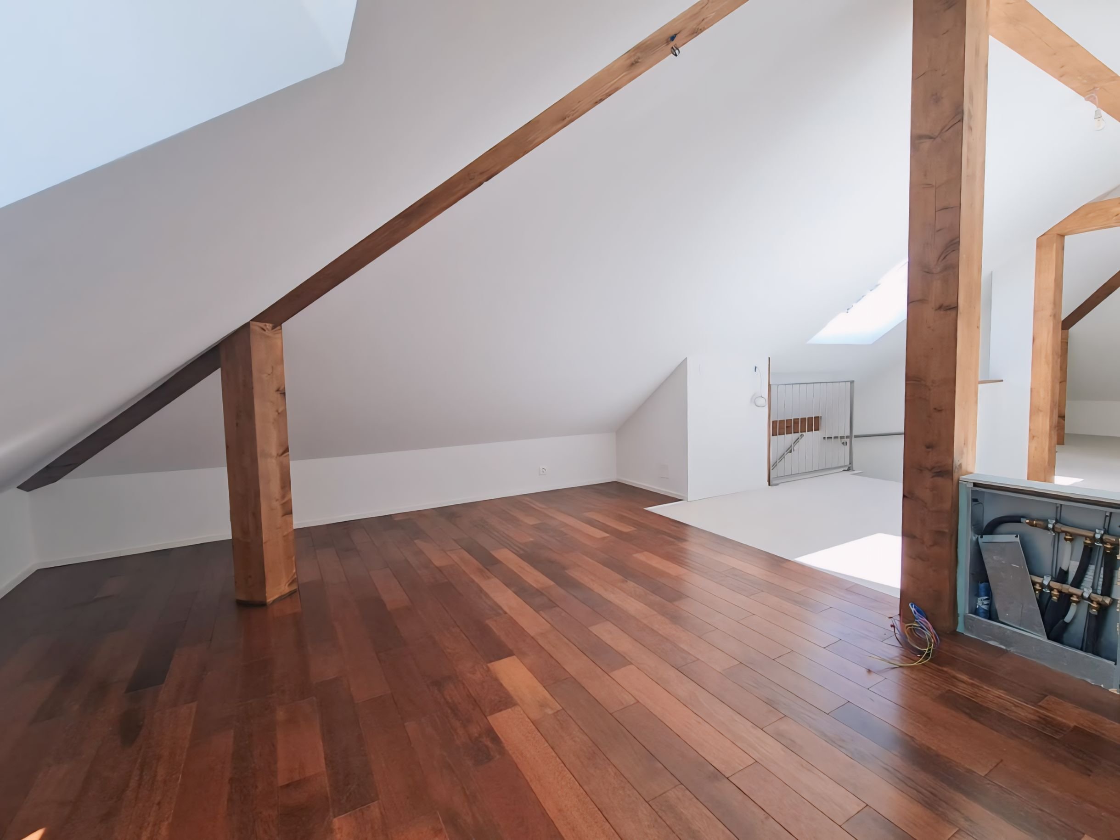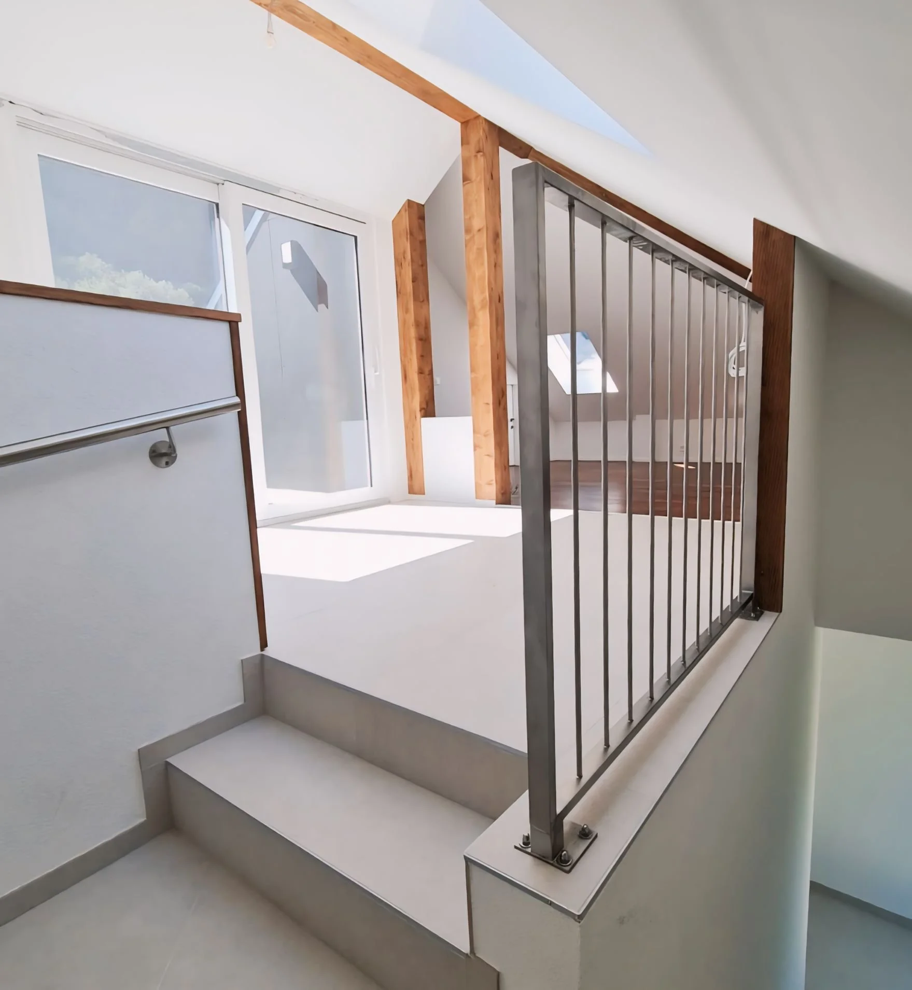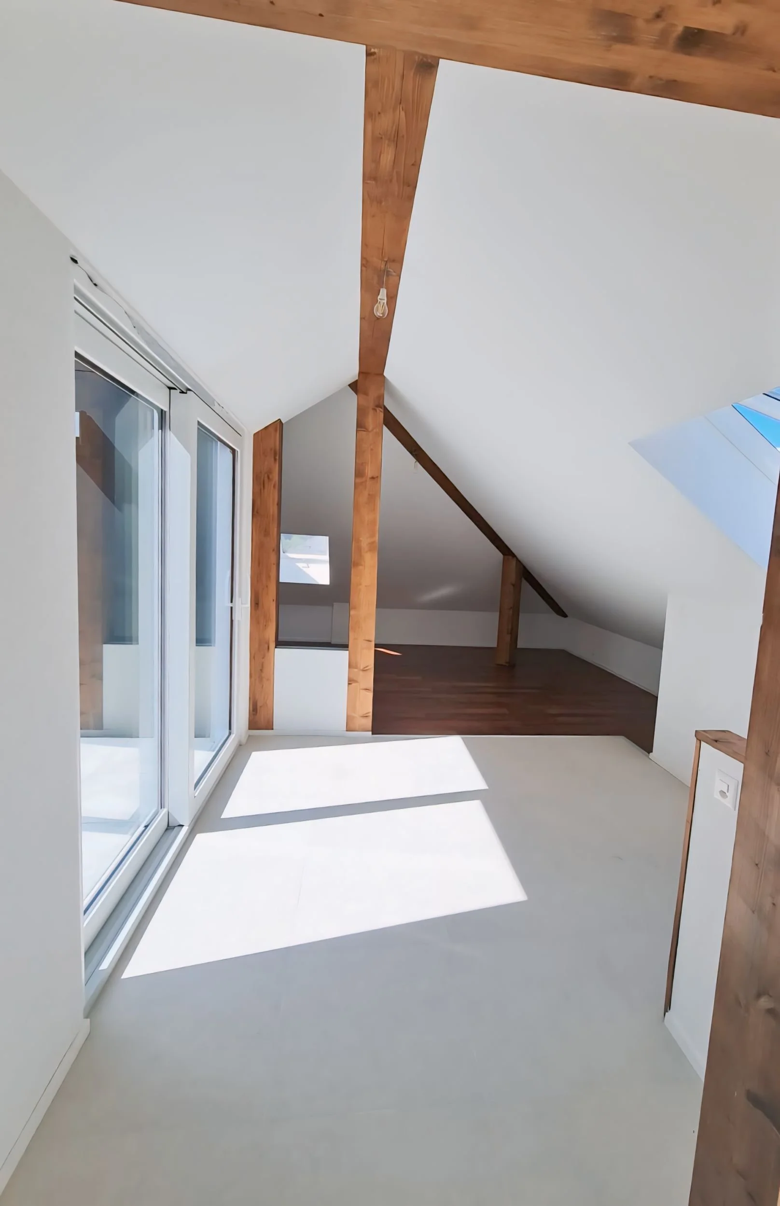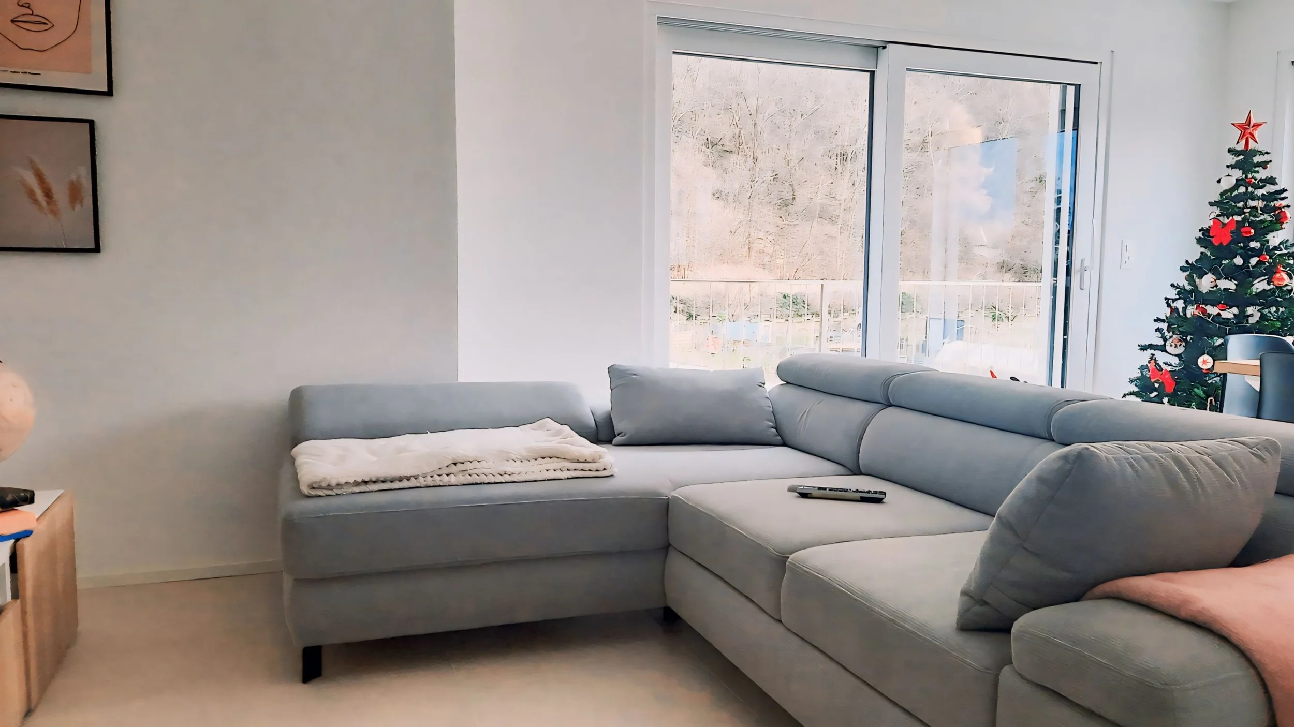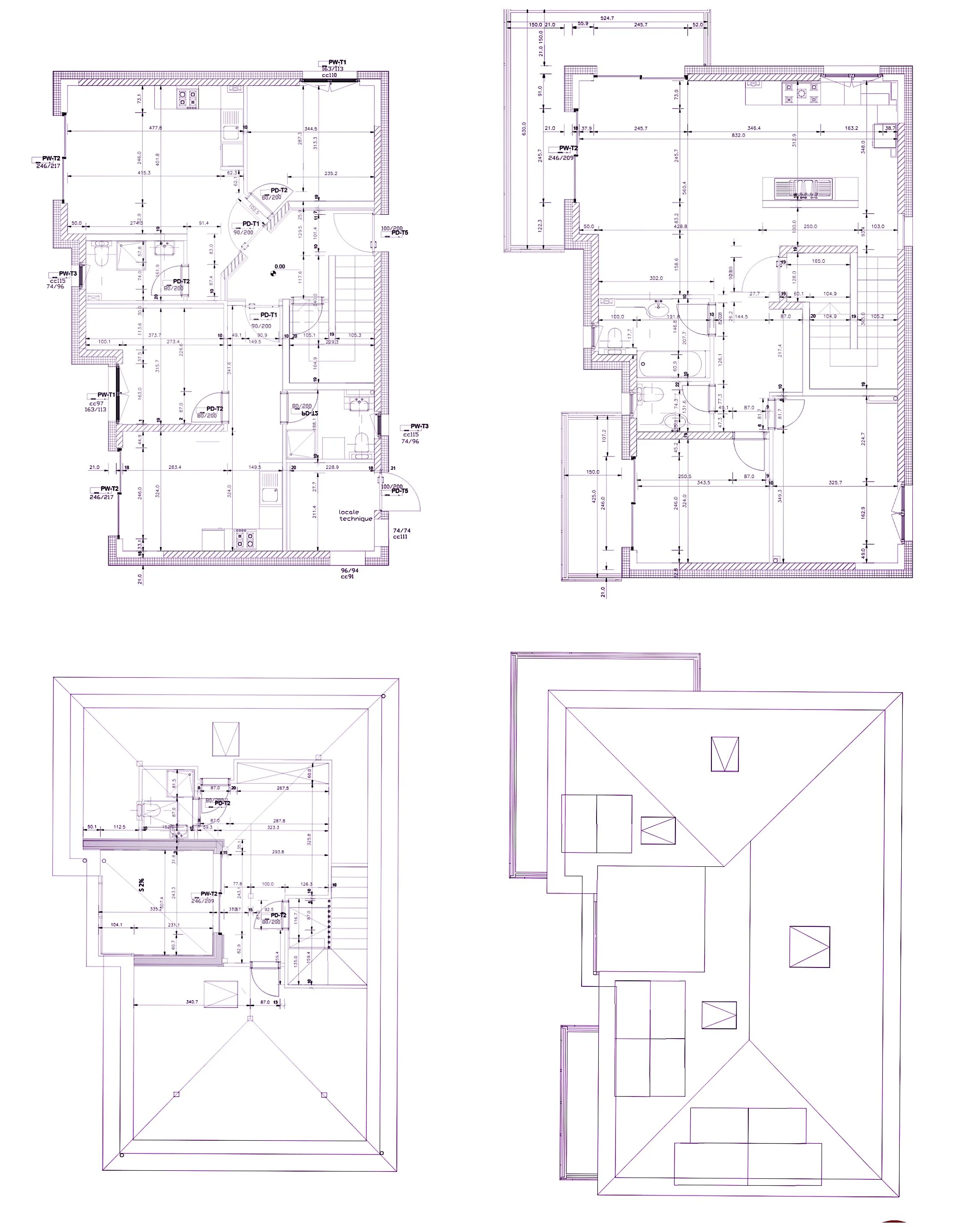Vernayaz Residential Project
Human-Centered Design in Harmony with Nature
Located in a unique setting bordered by a cemetery on one side and mountain and jungle views on the other, the Vernayaz Residential Project is a carefully planned response to both environmental and regulatory challenges. This 240 m² residential development consists of three individual apartments, each designed to balance privacy, functionality, and connection to nature.
Key Design Strategies
Optimized Spatial Layout & Human-Centered Approach
Maximized natural views for all apartments while preserving privacy for smaller units.
Designed a flexible studio space within the larger apartment to accommodate diverse lifestyle needs.
Ensured efficient use of space in compact apartments, enhancing livability within a small footprint.
Sustainability & Life Cycle Considerations
Aligned with Minergie principles, integrating thermal efficiency and passive design strategies.
Oriented windows and living spaces to maximize daylight while minimizing energy consumption.
Used durable, cost-effective materials to balance affordability and longevity.
Urban Integration & Regulatory Compliance
Designed to comply with municipal regulations requiring higher population density while maintaining a high-quality living environment.
Blended architectural design with the natural surroundings, creating a sense of openness despite site constraints.
Performance & Living Experience
Thoughtfully planned to enhance residents’ physical and emotional well-being.
Created a balance between compact, efficient spaces and expansive natural views.
Delivered a cost-effective yet high-quality residential solution, ensuring long-term functionality and comfort.
Location: Vernayaz, Switzerland
Completion Year: 2022
Project Type: Multi-Unit Residential





