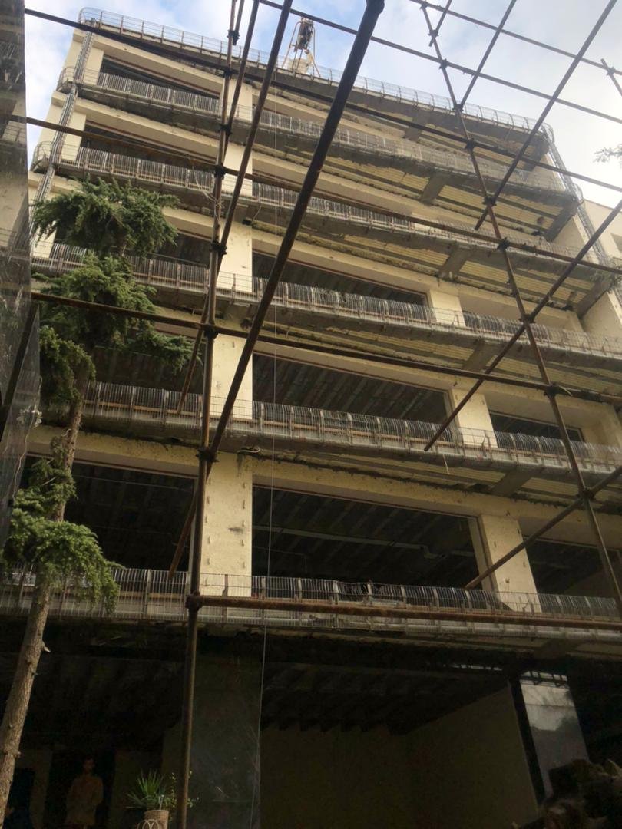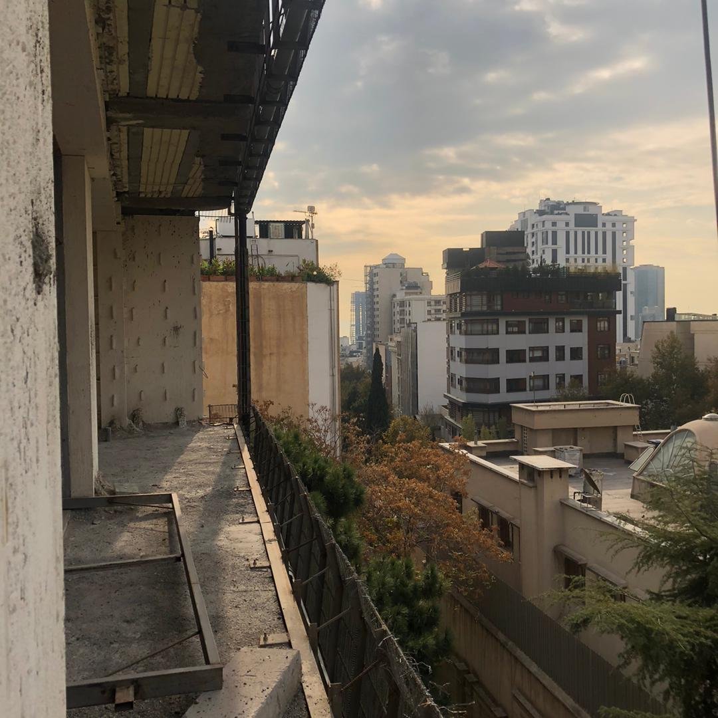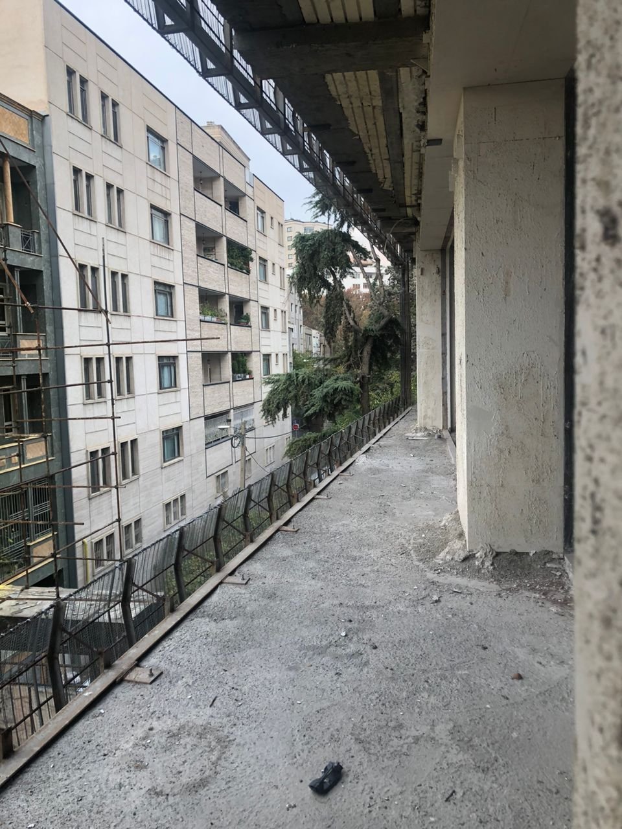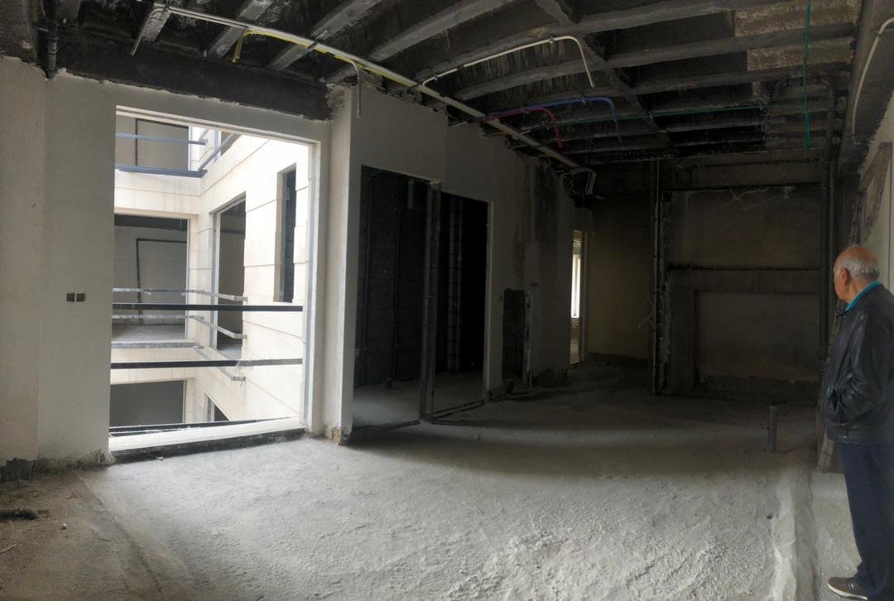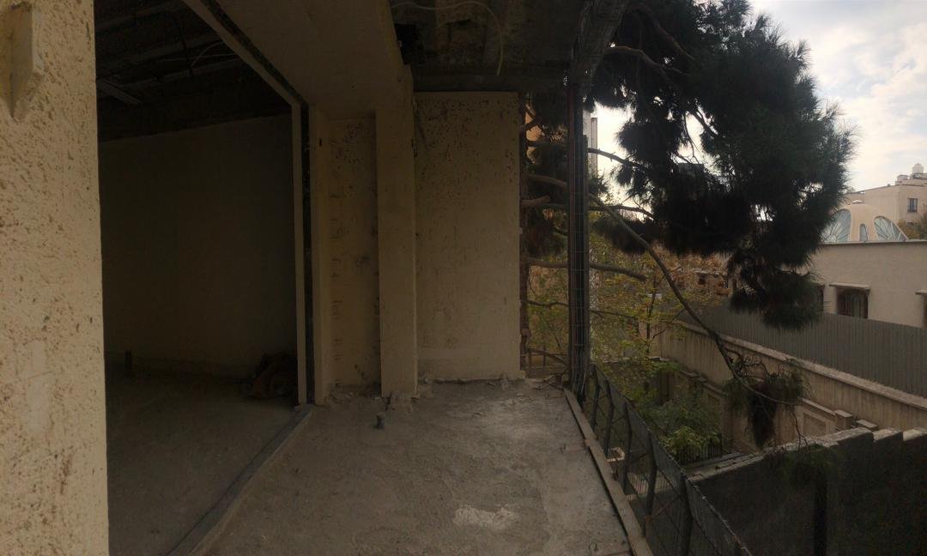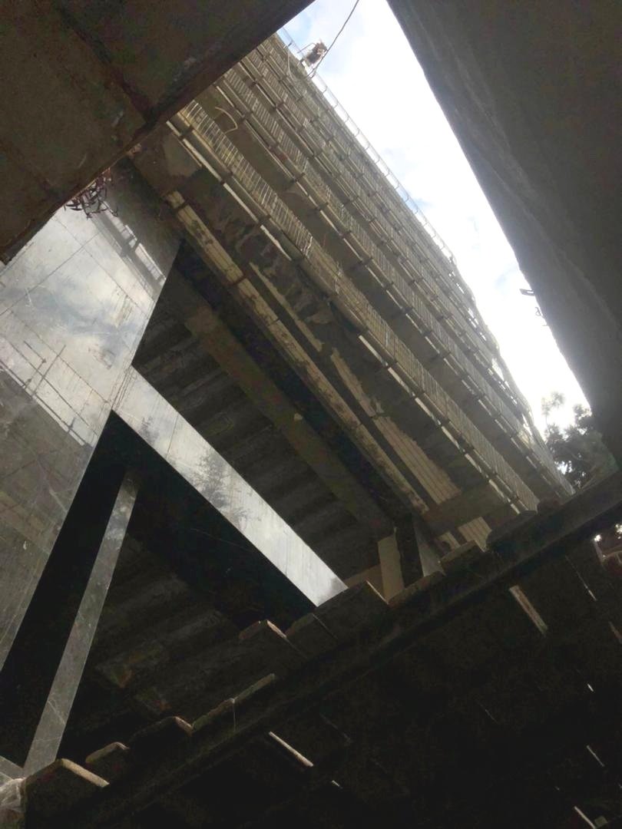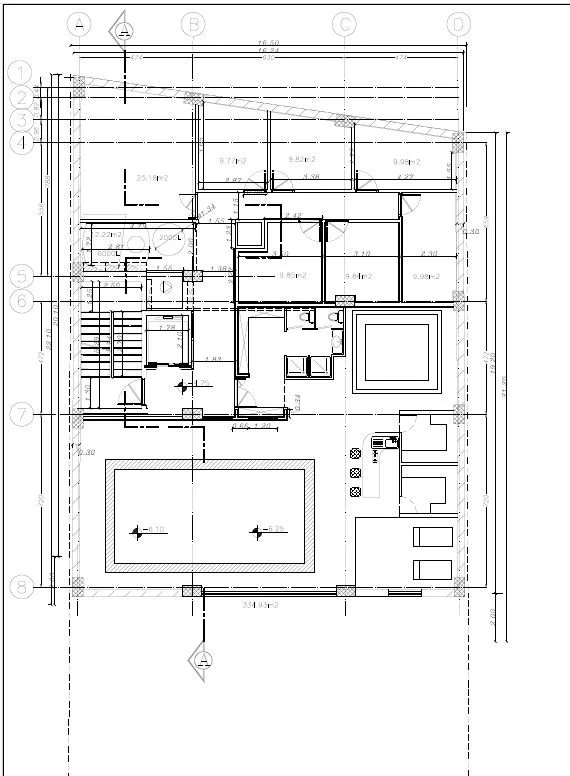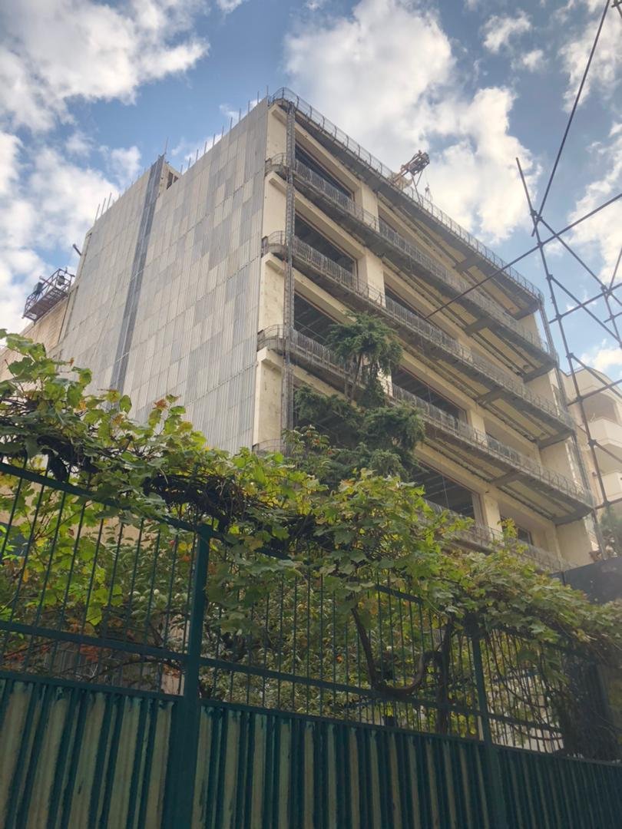Urban Oasis in Tehran
Located in the heart of Tehran, this seven-story residential development redefines urban living by integrating Human-Centered Design (HCD) and Life Cycle Management (LCM). Designed to maximize natural light and openness in a dense urban environment, the project transforms site constraints into opportunities for well-being, sustainability, and structural resilience against seismic activity.
Performance & Living Experience
Designed to enhance well-being by providing access to light, ventilation, and adaptable spaces.
Optimized energy consumption through passive design and material efficiency.
A balance between modern urban aesthetics and practical living solutions in a high-density setting.
Seismically reinforced for long-term safety and stability in a seismically active region.
Location: Tehran, Iran
Completion Year: [Insert Year]
Project Type: Urban Residential Development
Key Design Strategies
Maximizing Natural Light & Spatial Experience
Expansive windows and tall ceilings to enhance daylight penetration and ventilation.
Interior layouts optimized for visual openness and psychological comfort.
Use of reflective surfaces and smart shading systems to regulate indoor brightness.
Sustainability & Life Cycle Considerations
High-performance façade design to improve thermal efficiency and reduce energy demands.
Durable, locally sourced materials to ensure longevity and minimize environmental footprint.
Incorporation of green terraces to improve microclimate and enhance air quality.
Structural Resilience & Earthquake Safety
Designed with earthquake-resistant structural systems, including reinforced concrete cores and shear walls for enhanced stability.
Engineered to comply with seismic safety regulations, ensuring occupant protection in case of earthquakes.
Integration of vibration-dampening technology to improve structural durability in high-risk zones.
